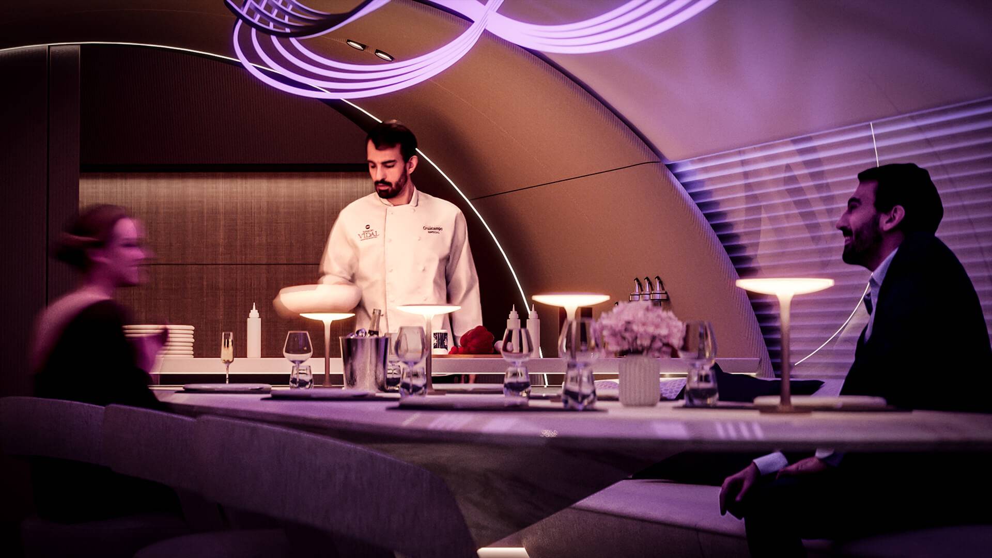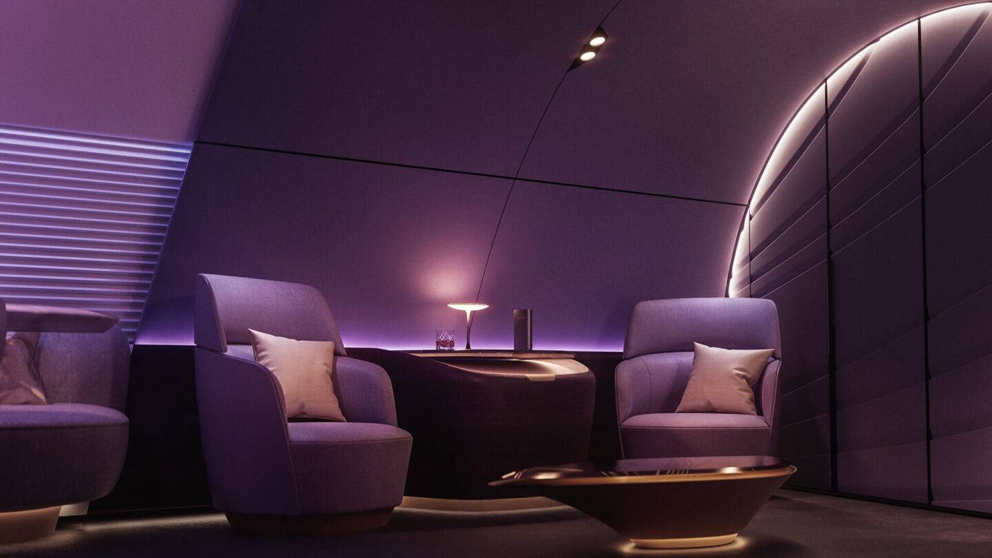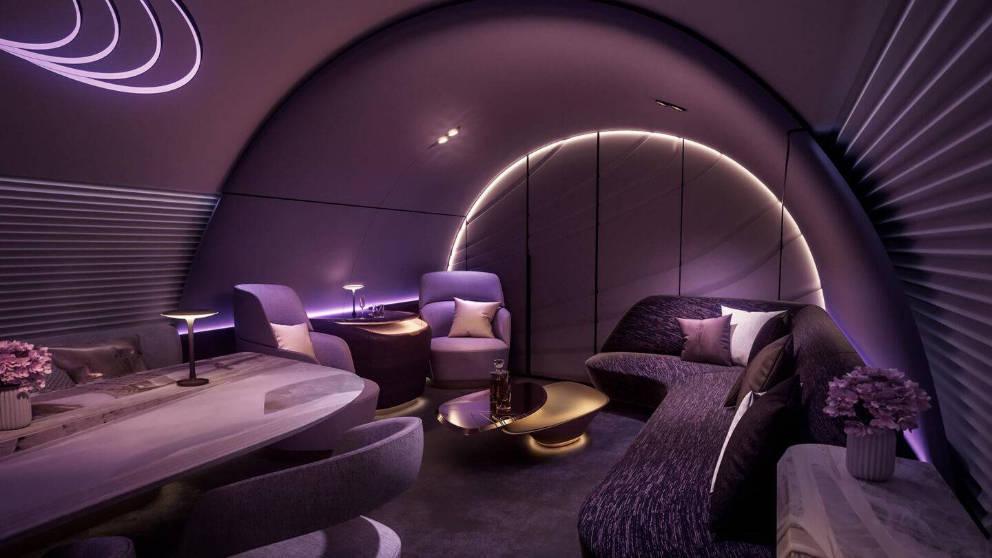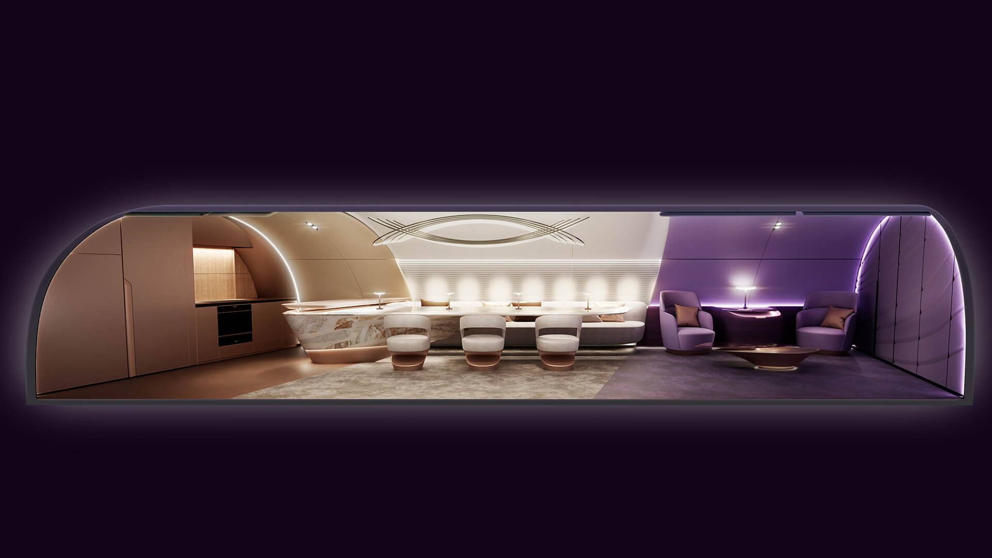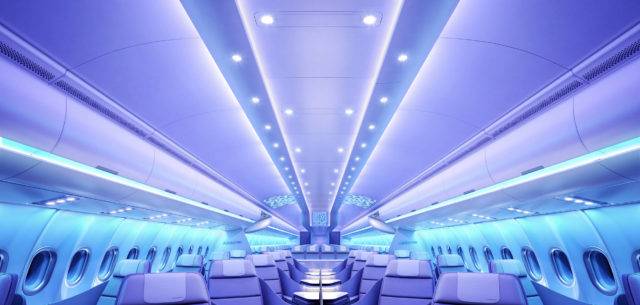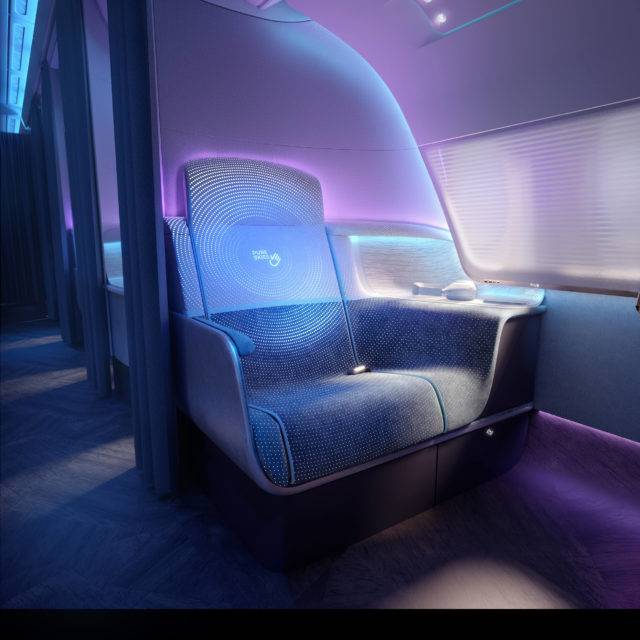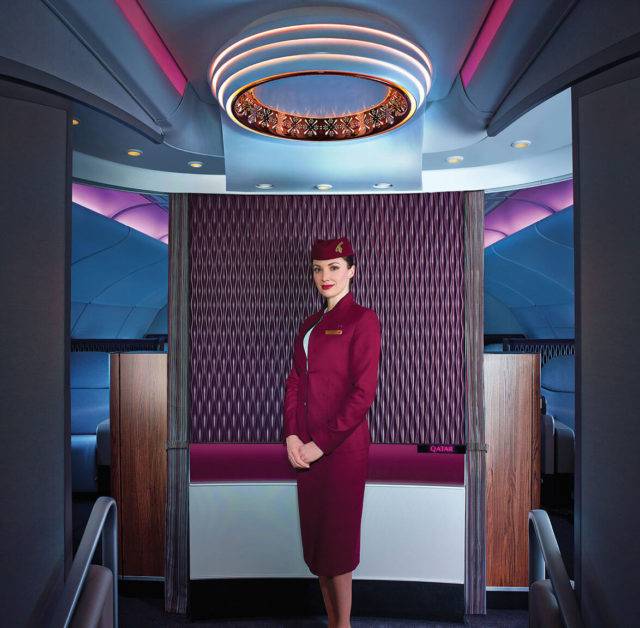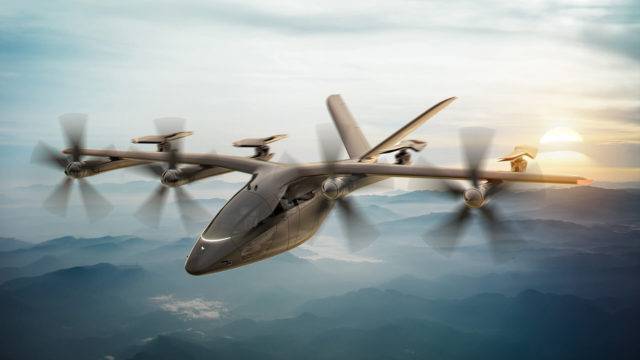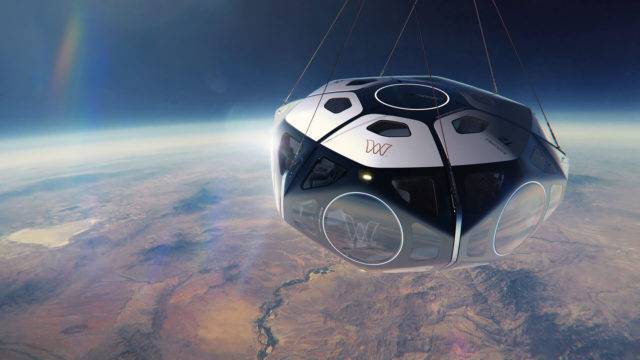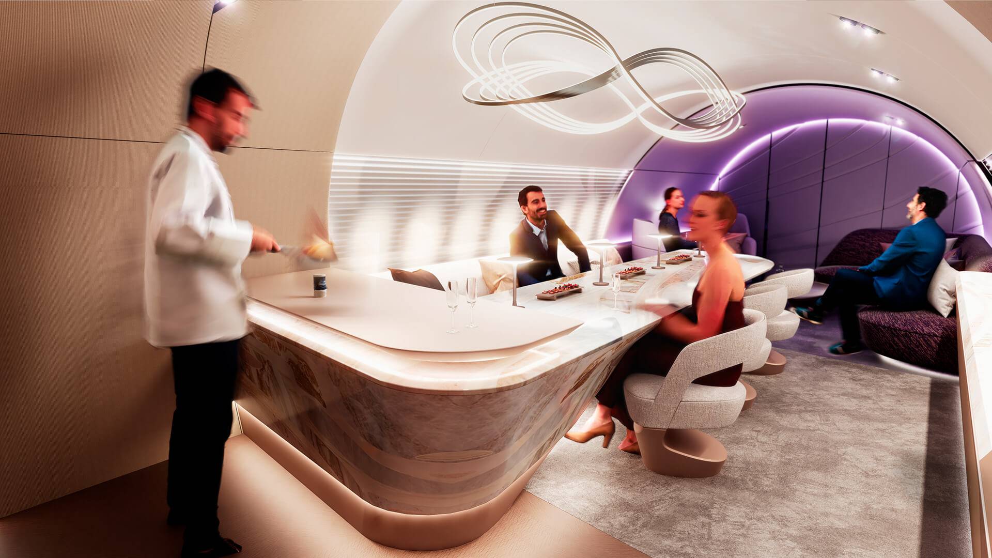
Culinary Odyssey
Year
2023
Sector
A Culinary Odyssey is a new interior concept for private aviation that pushes boundaries, with an innovative layout and detailing that reflect the modern lifestyles and personal interests of owners and their guests. In this case, through the ultimate dining experience in the sky.
Challenge
Private aviation interiors don’t always reflect the modern lifestyles of the passengers they carry. A more traditional cabin might offer front or aft–facing seating, in luxury materials with a neutral colour palette. Passengers travel in comfort, but the design language does not speak of contemporary luxury.
We see the luxury market evolving towards a younger profile, working in new, emerging sectors, in different parts of the world and with changing values. We feel that current private aviation interiors don’t always reflect that. The challenge for the team when developing this visionary concept was to demonstrate our expert knowledge of materials, furniture and layout design, but with a fresh approach to the definition of luxury.
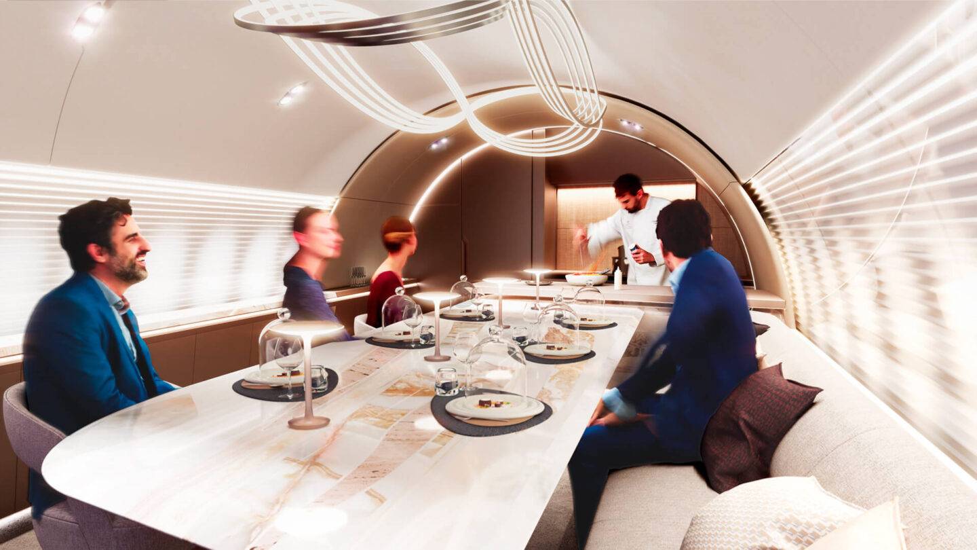
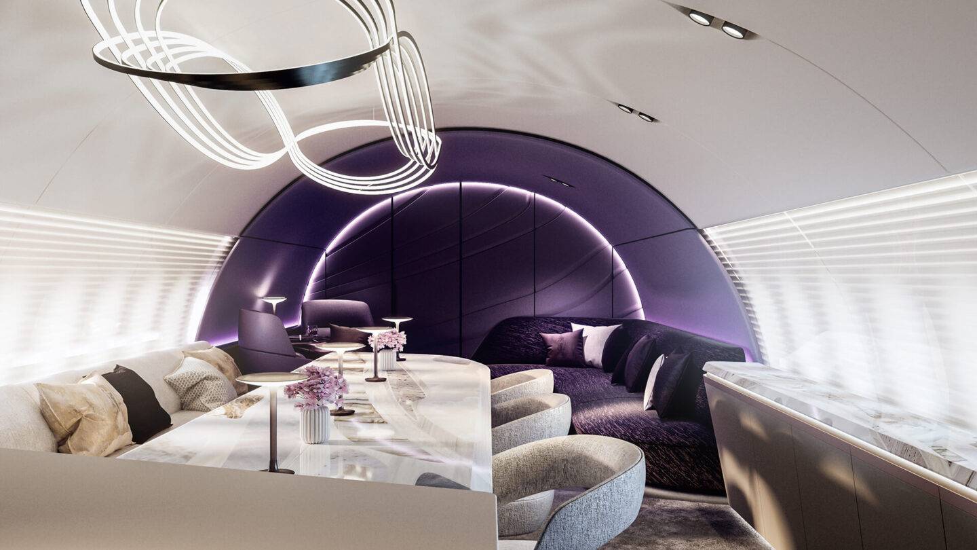
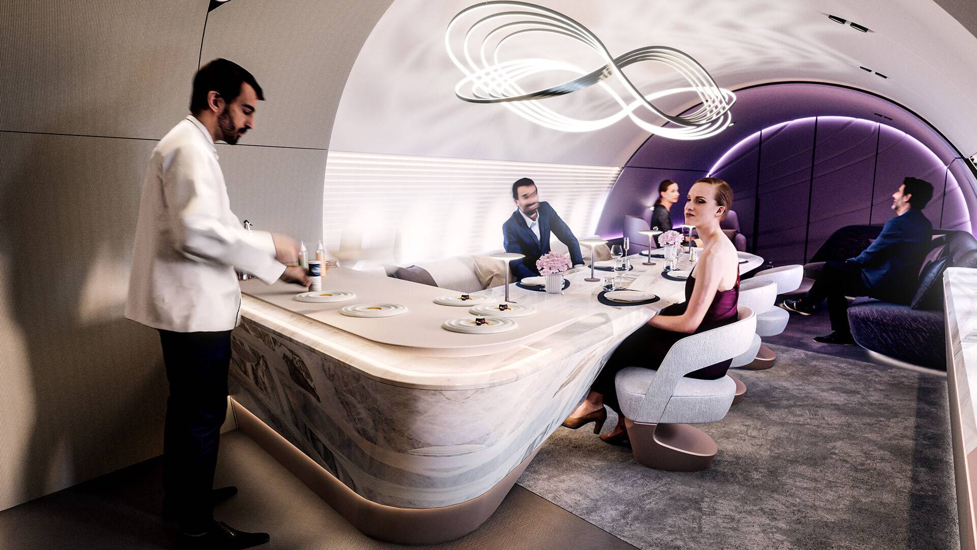
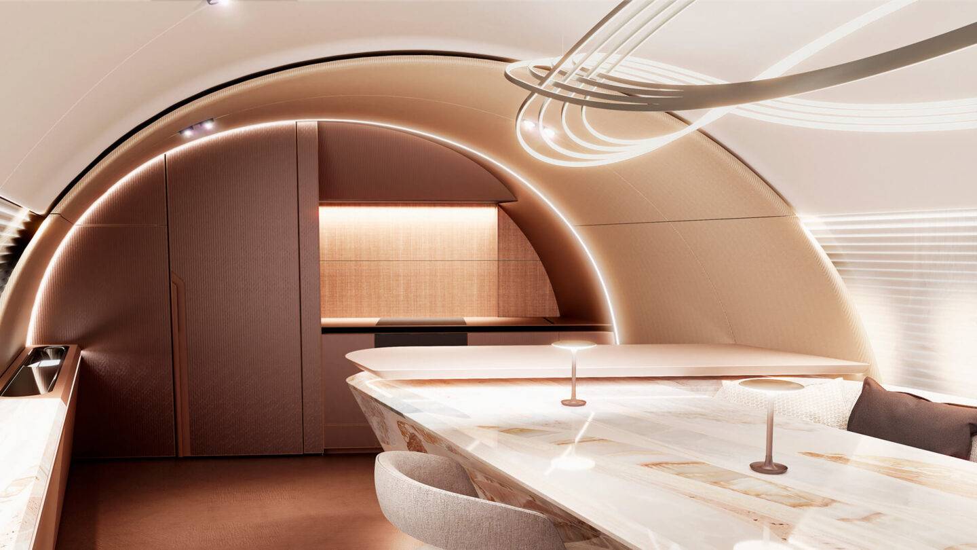
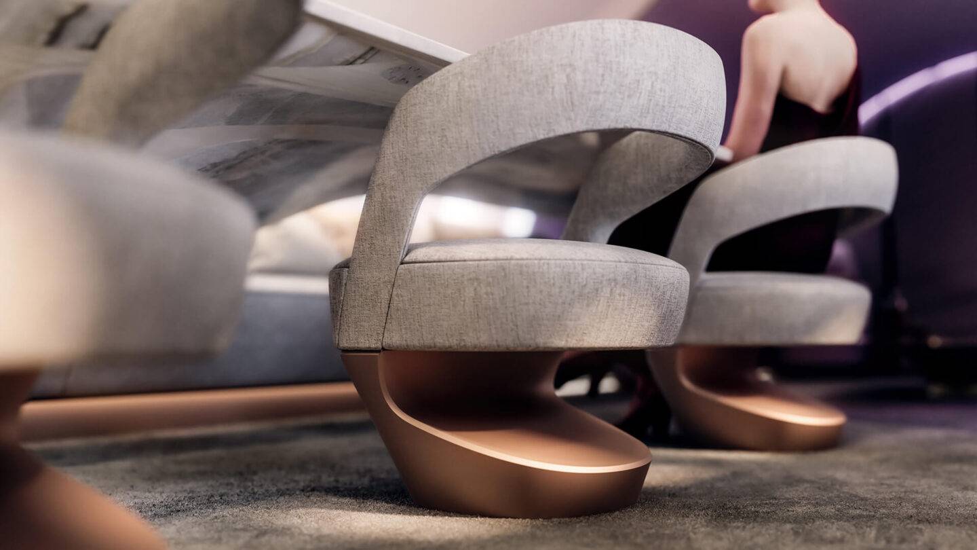
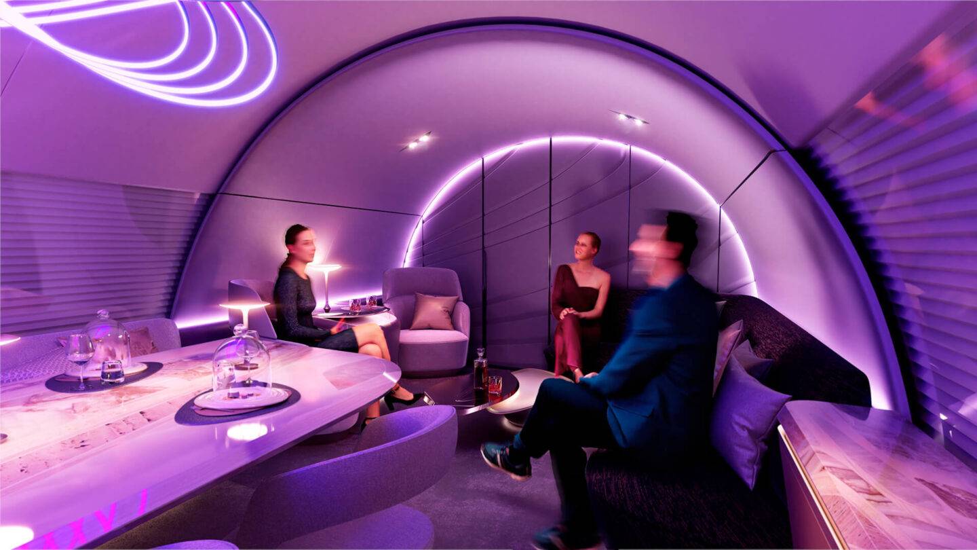
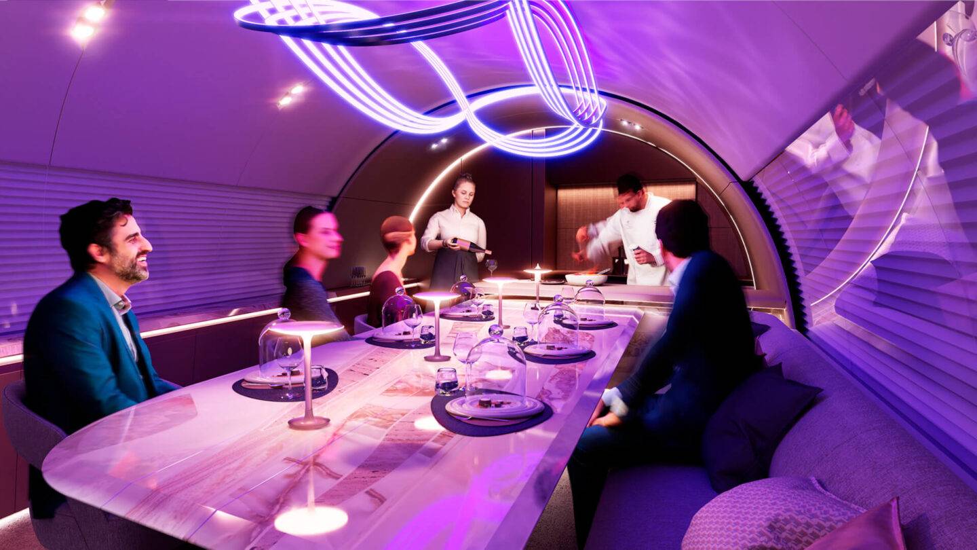
Solution
The Culinary Odyssey cabin transforms from day to night, work to leisure, formality to relaxation; reflecting the way that the next generation of luxury passengers will use spaces. The galley and food creation areas are typically hidden away from guests or form part of the boarding space. The first impression is the sight of the chef’s table – a stage from which the culinary experience will unfold.
Features are inspired by the moments and activities that really inspire the owner, and the design considers how to bring more of that time into their busy day. The cabin brings elements of theatre and magic through a flexible, contemporary space, enhanced with lighting and colour, material and finish that the passengers will relate to from their preferred hotels or residence.
The chef’s table might be visible, but the surface and surrounds are minimal, allowing this area to transform once service is completed. It works equally as a self-service dining area and in a different scenario the dining table represents the ideal board table, co-working space. The lounge is configured for less formal discussion or work from a tablet – or as a relaxing, entertainment space. The kitchen walls are a woven metallic mesh material and the kitchen can be closed off when not in use.
As the evening progresses, the lighting evolves to form a more intimate setting. The dramatic lighting feature above the dining table casts an animated light pattern onto the ceiling and creates an immersive atmosphere. The splits and materials in the cabin architecture also serve to zone-off each area. The gently flowing lines lead passengers to the lounge area with bespoke chairs and curved banquette.
The coffee table in the lounge area has a second surface that can rotate out to double the size of the table and allows the guest to share the surface when they are all seated in the lounge, and when retracted it opens space for passenger flow when boarding.
Small detailing found in all the curated and bespoke materials across the cabin, such as individually commissioned textiles, custom metalwork, hand-tufted carpets, sculptural feature walls and surfaces each contribute to the ambience.
